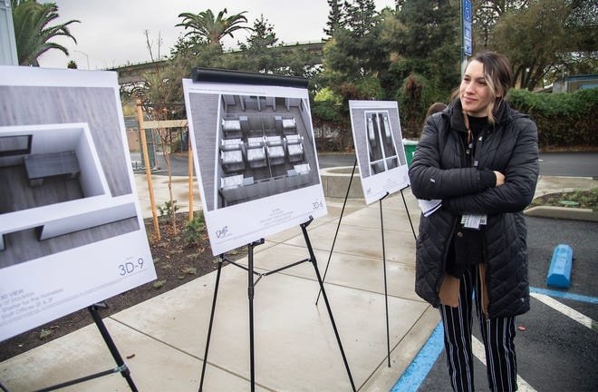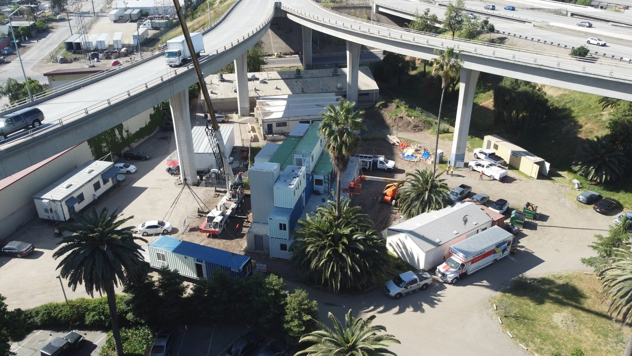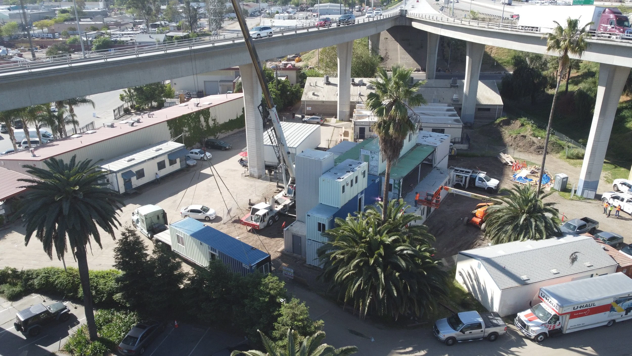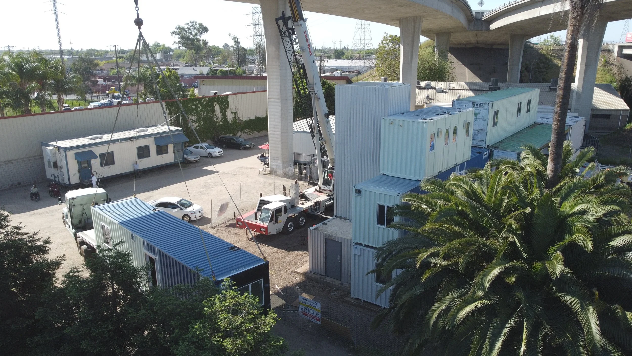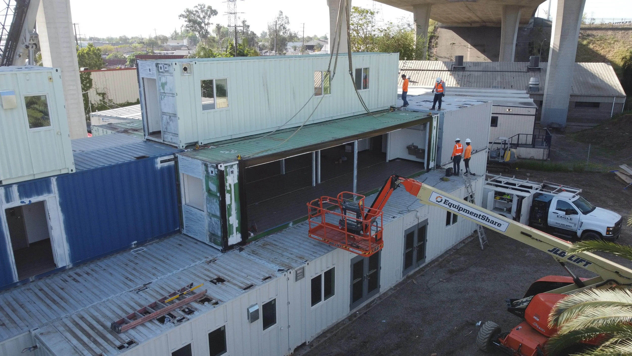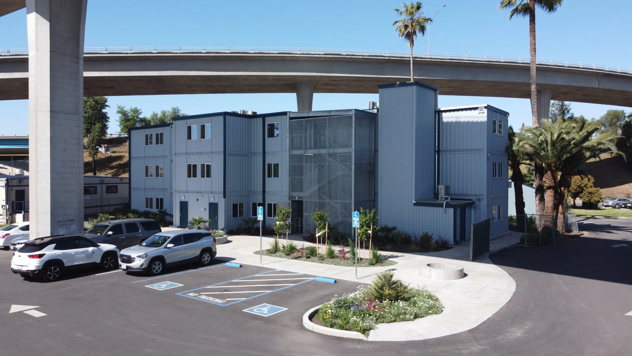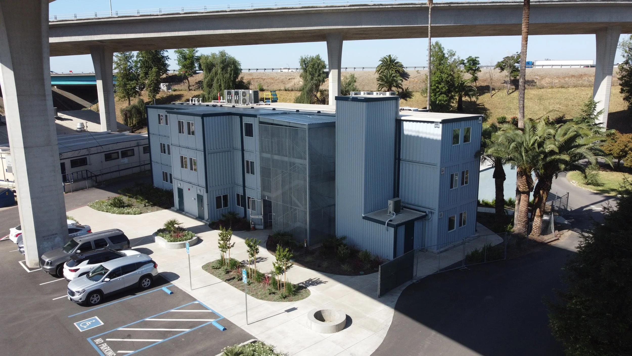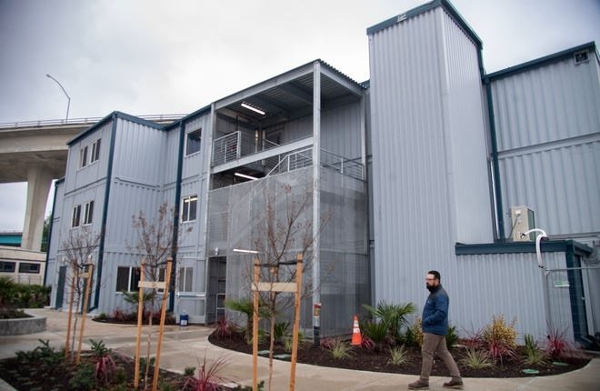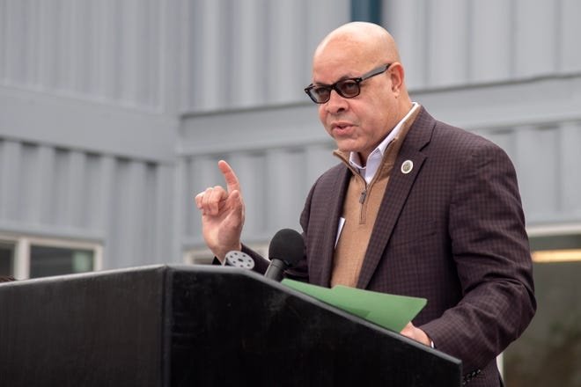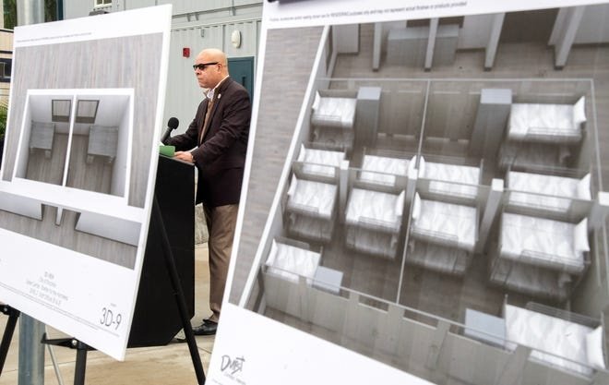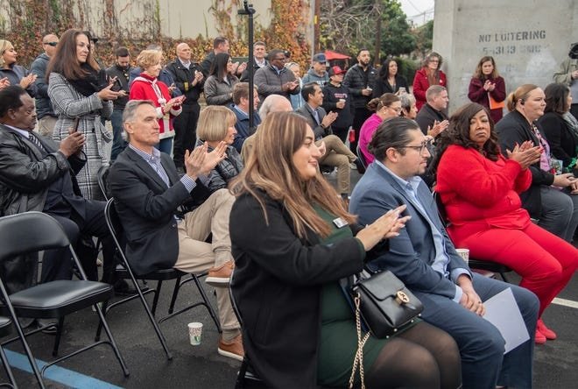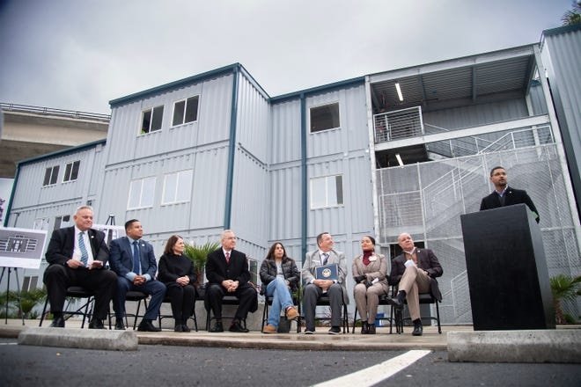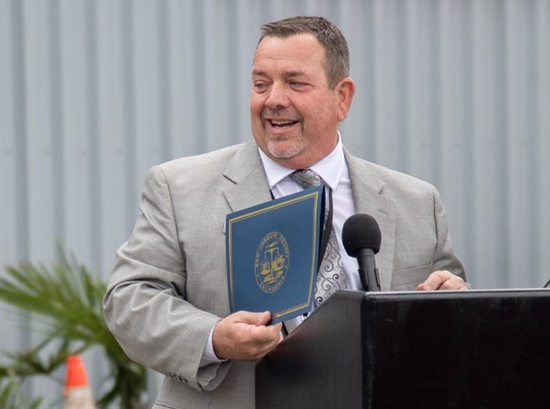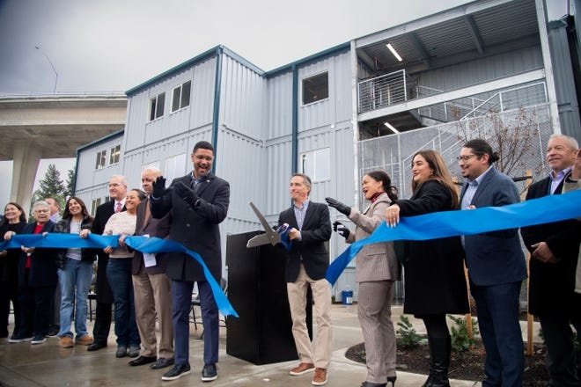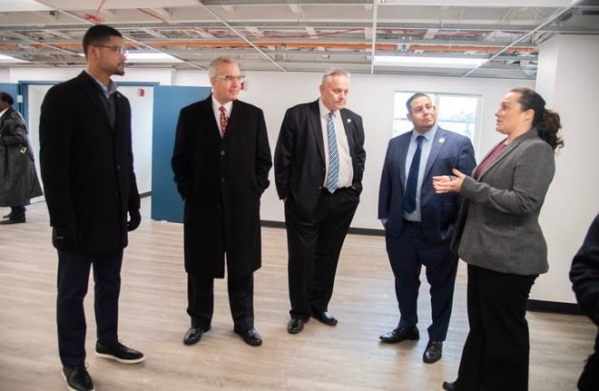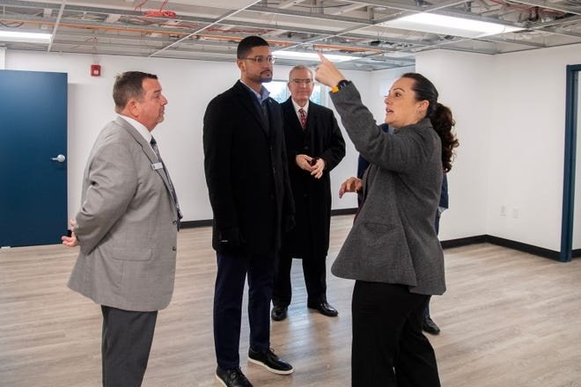St. Mary’s Community Services’ Carol and Henry Zeiter Navigation Center
Project Spotlight: The World's First 3-Story Modular Shipping Container Navigation Center
At RPM Team, we thrive on challenges, transforming visionary concepts into tangible realities. Our most unique and impactful project to date stands as a testament to this ethos: the development of the world's first three-story modular shipping container Navigation Center. This groundbreaking facility demonstrates the extraordinary potential of modular construction in addressing critical community needs, even on sites deemed "unbuildable."
From Unusable Land to Unprecedented Solution
This ambitious journey began with a piece of land owned by Caltrans, wedged between two overpasses – a site that public agencies themselves believed was incapable of supporting significant development. The question wasn't just what could be built, but how anything could be built at all. The answer, born of circumstance and an unwavering commitment to innovative solutions, became a powerful symbol of transformation.
We envisioned repurposing shipping containers, not just for their inherent symbolism of second chances for residents seeking new beginnings, but for their structural adaptability. These "second life" containers were elevated to a higher purpose, mirroring the shelter's mission to provide a pathway off the streets.
RPM's End-to-End Impact: An EPC Approach
RPM Team didn't just assist in this project; we were integral to its entire lifecycle. Operating as an EPC (Engineering, Procurement, and Construction Management) firm, we spearheaded the design, managed procurement, and oversaw construction. With over 22 Navigation Centers across the country in our portfolio, our deep experience provided invaluable insight and guidance through every phase – from initial design and complex permitting to contract navigation and managing dynamic changes.
A Vertical Solution for Critical Needs
This remarkable facility is an 11,000 square foot, 3-story, relocatable, converted shipping container building. It marks our first Navigation Center to incorporate an elevator, a testament to the versatility and modern capabilities of modular construction.
The initial challenge was the site's constrained, articulated footprint – only 13,000 square feet of buildable space. To meet the NOFA requirement of at least 150 beds, going vertical was the only option. Caltrans further mandated that any large, seemingly permanent development on their land must demonstrate relocatability. The solution? Converted shipping containers provided the perfect blend of a compact, vertical footprint, and inherent relocatability.
Navigating a "Unicorn Site": Permitting & Agency Coordination
Securing approvals for this project was a masterclass in jurisdictional navigation. The site's unique ownership by Caltrans, sandwiched between federal highway infrastructure, meant there was no local Authority Having Jurisdiction (AHJ). This truly "unicorn" site required direct engagement and collective approval from:
Caltrans ROW Division: For land use and development.
FHWA (Federal Highway Administration): Due to its proximity to interstate overpasses, triggering lease renegotiations.
California State Fire Marshal: Granting Certificates of Occupancy based on civil, structural, and fire, life, & safety approvals.
HCD (California Department of Housing and Community Development): Overseeing structural mechanical, electrical, and plumbing aspects.
City of Stockton Fire Marshall: Overseeing emergency access local compliance for first responders.
RPM Team quarterbacked reviews between these disparate agencies, ensuring a cohesive approval process. We even facilitated the use of special third-party inspectors, approved by the Fire Marshal, to cover site inspections not conducted by CalFire or HCD. This intricate dance of approvals culminated in a land lease renegotiation between three parties, demonstrating the widespread commitment to this vital project.
The Unrivaled Flexibility of Modular Construction
What truly sets this project apart is its extraordinary adaptability. Despite initial design decisions and even mid-manufacturing changes, the modular system proved incredibly flexible:
Evolving Requirements: From initial concept approval and winning the NOFA, the project faced funding delays, prompting us to pro-bono portions of the design to gain an early start.
Dynamic Program Changes: We incorporated medical facilities, and designed for flexibility to serve both families and single men, including "sleep-off" or quarantine rooms.
Leadership Shifts: The project endured four leadership personnel and two ownership changes, each bringing new priorities. For instance, the first floor transformed from dormitory sleeping to a full administrative and guest service center. These changes occurred during initial design, during permitting, and remarkably, even after manufacturing had begun.
Structural Simplicity & Strength: Utilizing 42 shipping containers, reinforced with HSS and robust welding, the building's engineering was surprisingly straightforward. Despite containers not being explicitly in building codes, they are readily strengthened, stacked, and fireproofed.
A Collaborative Success
The success of this project is also a testament to strong partnerships. Our Northern California project partner, G&G Builders, meticulously handcrafted the final details, breathing life into a complex, manufactured structure.
This Navigation Center stands as powerful proof that modular construction is not a rigid, unchangeable product. It can adapt to dynamic site needs, evolving program requirements, and even significant leadership changes, all while maintaining a consistent building system and footprint.
This project is more than just a building; it's a testament to how an experienced shelter design firm, acting as an EPC developer, can turn an "unbuildable" space, with limited resources and complex jurisdictional hurdles, into a highly functional, cost-effective, and transformative housing solution.
At RPM Team, we embrace the "never say no" attitude, pushing the boundaries of what modular can achieve. Don't be afraid to approach a project with modular solutions, even if you anticipate changes – modular can adapt, and we are here to make it happen.
Scroll below to see the project evolve from design to finished product.
