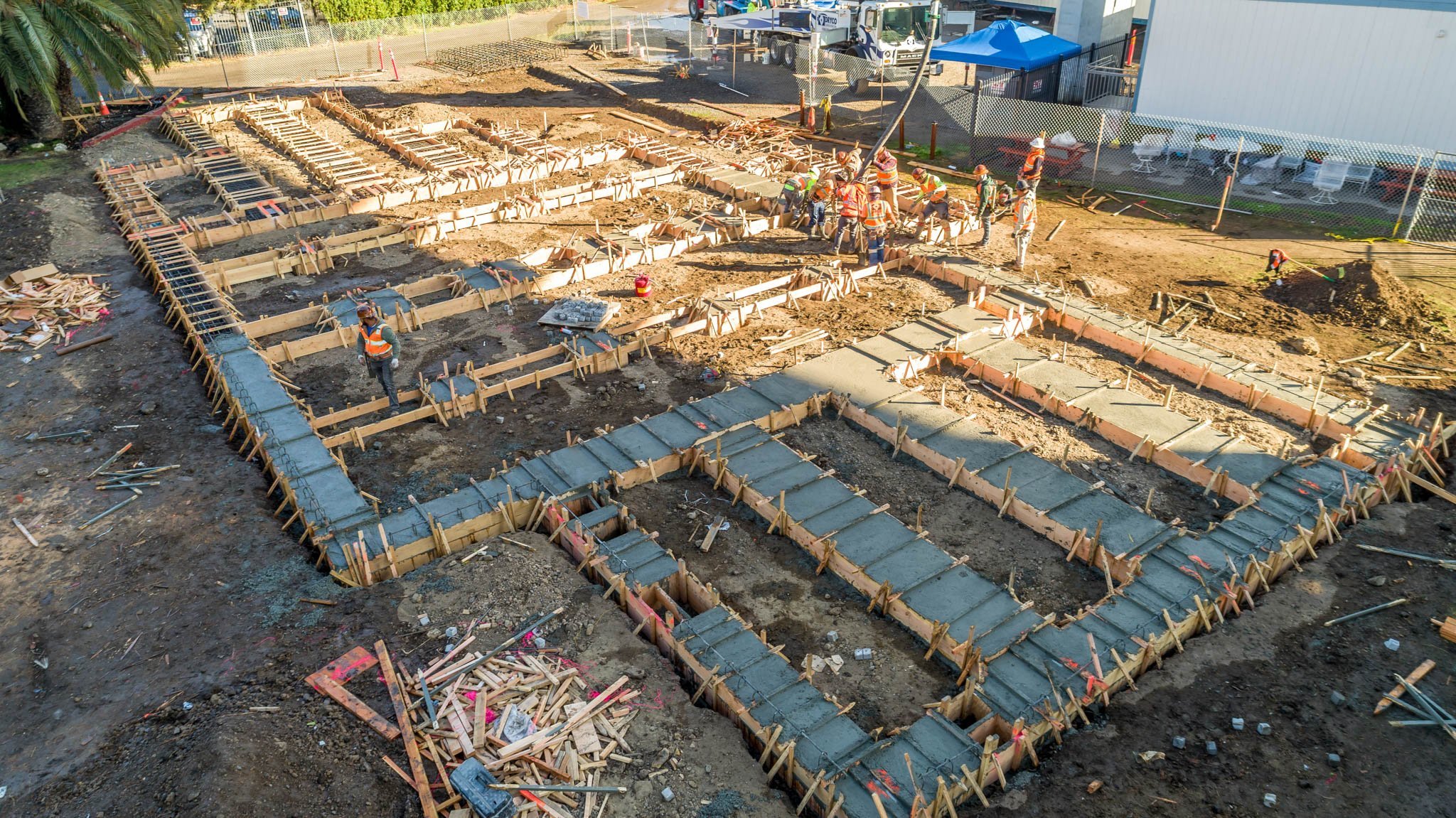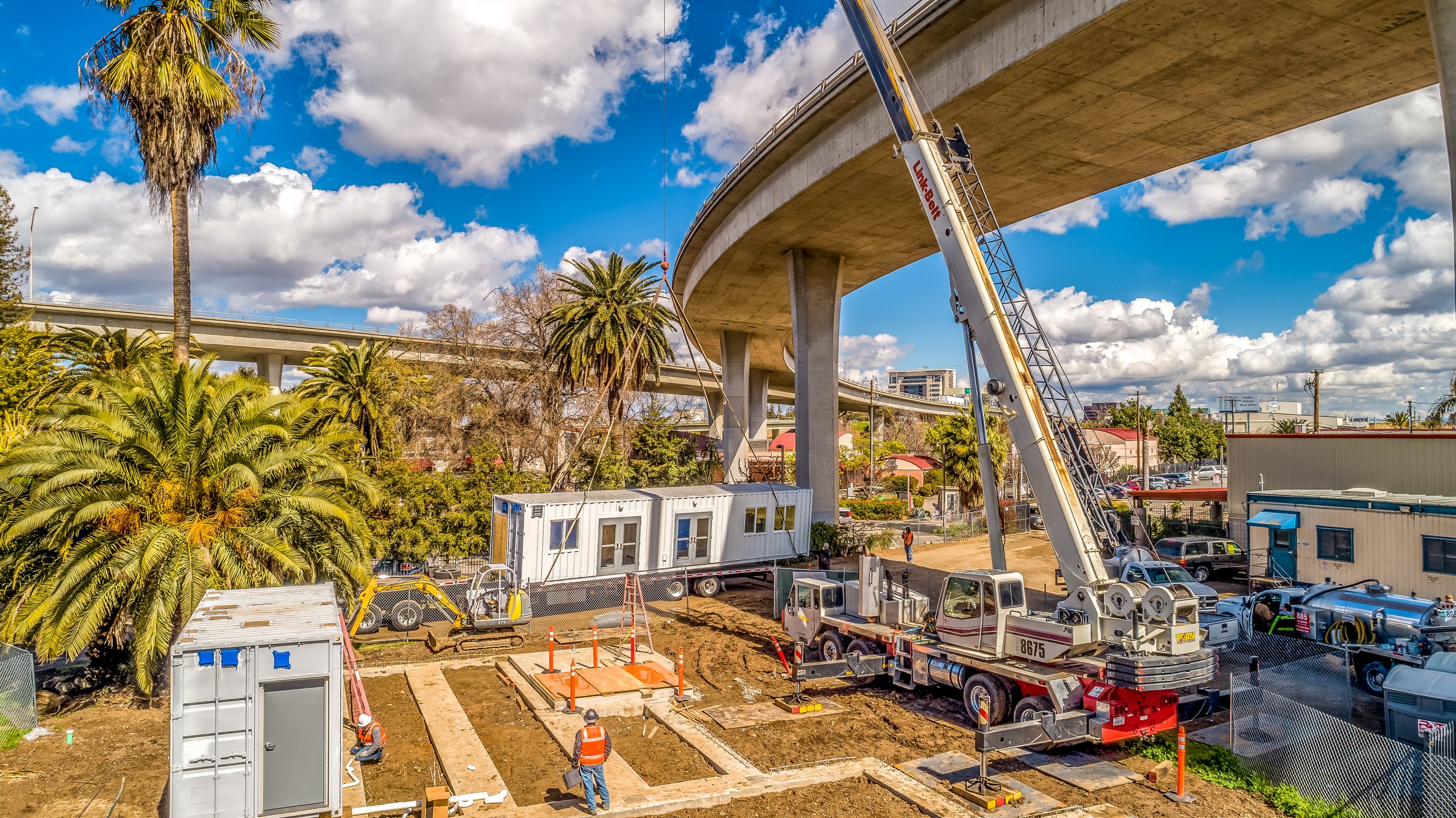STOCKTON HOMELESS SHELTER
With the added complexity of building on CalTrans state-owned land, the Stockton Shelter sat between two overpasses that dictated minimal space for expansion. The narrow footprint created a challenge for accommodating 180 beds; additionally, the project needed to be relocatable for any future CalTrans development plans.
The Stockton Shelter is the largest homeless shelter for men in Northern California. The building includes a drop-in center, overnight shelter, navigation services, and a separate family center- all located on the same site.
The RPM team created a footprint within the drip zone of the overpass - a 20-foot setback required for CalTrans to accommodate maintenance on the overpass. The site only allowed for 3,867 square feet, including several articulations to conform to the curved overpass. We created a vertical build design utilizing prefabricated shipping containers to accommodate all service areas and be easily relocated.
Vertical construction can be costly if taking a traditional approach, especially with a public project that requires a prevailing wage. Utilizing prefabricated containers helped lower the overall cost by reducing prevailing wage costs and changing to off-site manufacturing.Additionally, using containers for construction sped up the entire process as we could work on fabrication while awaiting permits and approvals.
With a turnkey cost of $5 million, the project will be completed in seven months - three months of fabrication and four months to install the entire 11,601 square foot shelter.
Scroll below to see the project evolve from design to finished product.



















