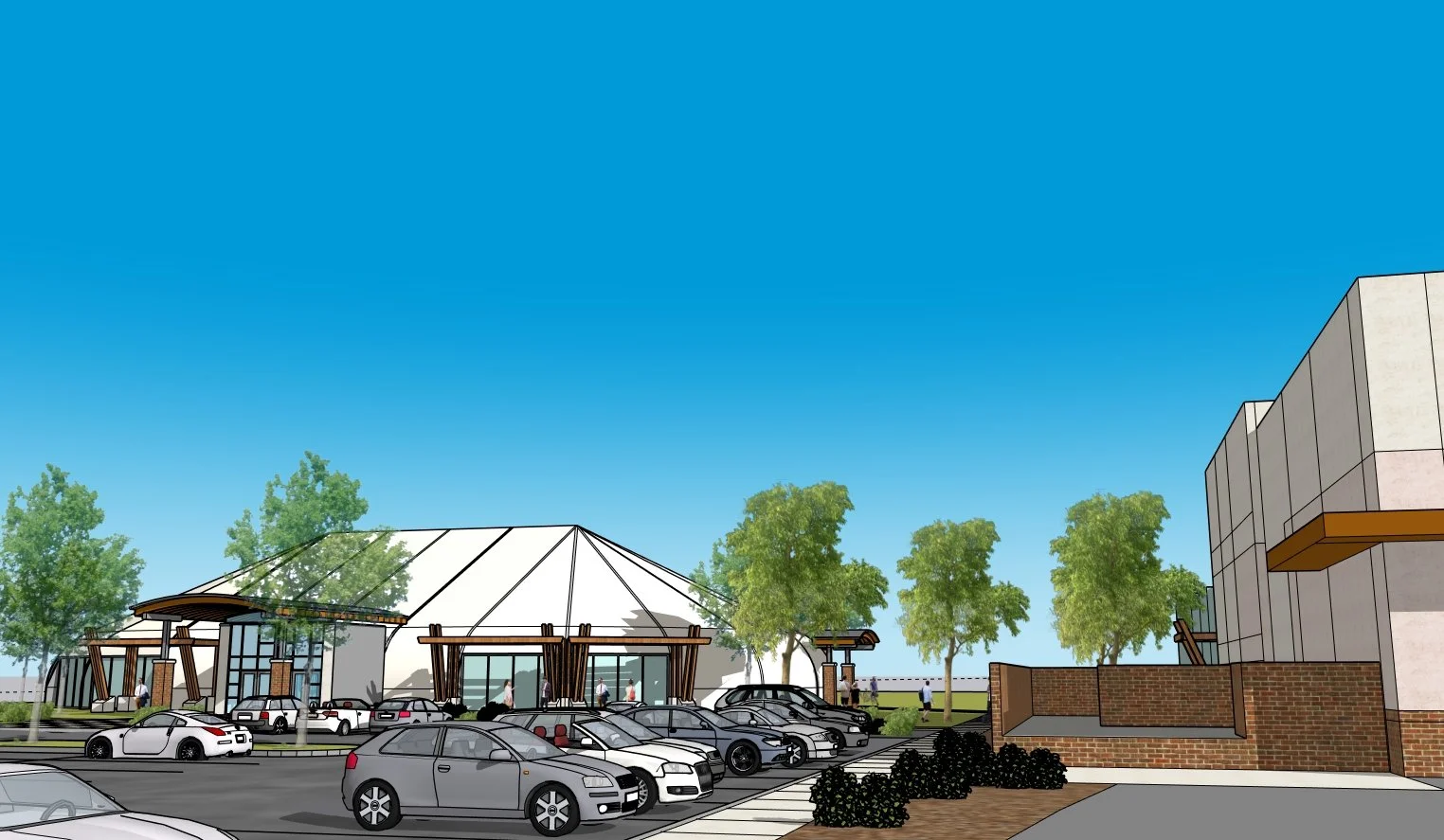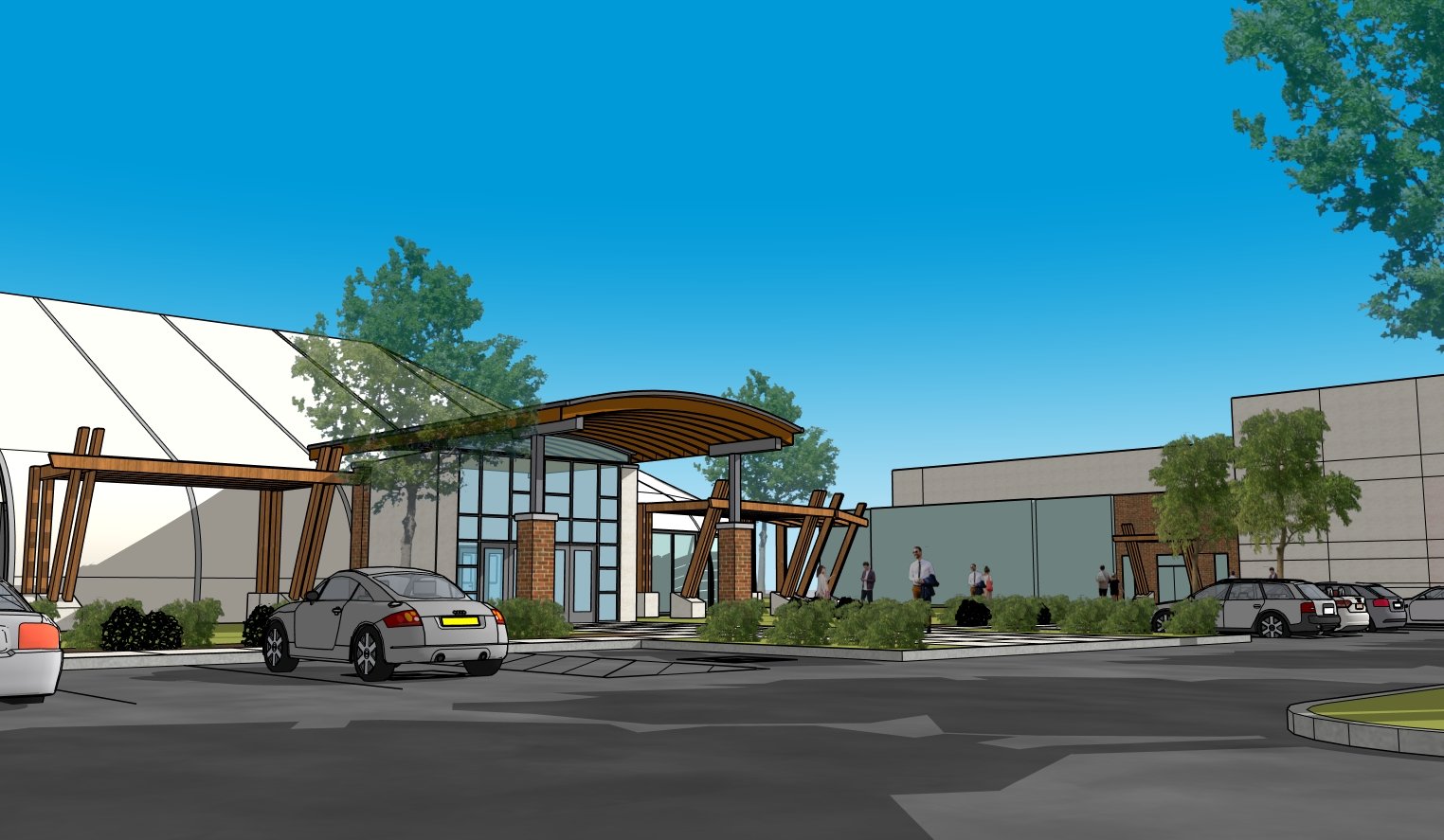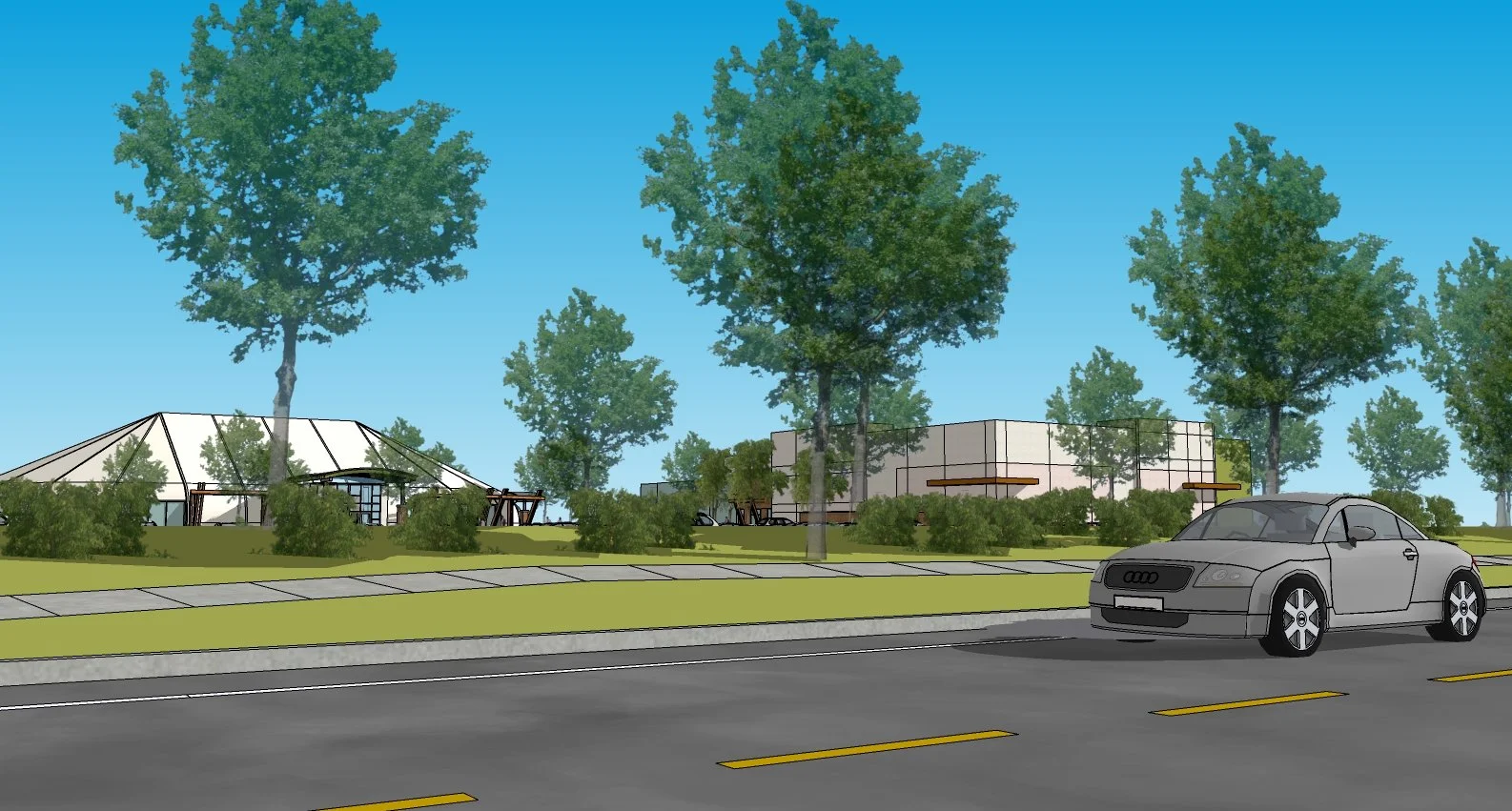



Bridging Vision & Regulations
Calvary Bible Church in Erie, Colorado, faced a pressing need to expand their facilities to accommodate their growing congregation and transition from three Sunday services to two. While Sprung Structures offered a rapid and cost-effective building solution, the town's planning department presented a challenge due to the structure's non-traditional design not aligning with existing guidelines. This is where RPM stepped in, introducing a unique and strategic approach to bridge the gap between the church's needs and the planning department's requirements, paving the way for design approval.
Strategic Design for Seamless Integration
Understanding the planning department's concerns, RPM developed a site plan that strategically positioned the Sprung Structure behind the church's existing facilities. By carefully nestling the new building behind parking areas and landscape islands, we created a significant buffer zone. This buffer incorporated both lush landscaping, physical separation, and thoughtfully articulated facades that harmonized with the traditionally designed and built porte cochere at the front of the property.
Disguising for Harmony: Blending Innovation with Tradition
A key element of RPM's design was ingeniously addressing Sprung's characteristic sloping eaves, essential for efficient snow shedding but potentially contrasting with traditional architectural styles. Our design seamlessly integrated the new structure with the existing porte cochere, effectively disguising the sloping eaves and presenting a more conventional aesthetic to the surrounding environment. This thoughtful blending of innovative building technology with traditional design elements proved crucial in gaining traction with the planning department.
Empowering Growth Through Creative Solutions
RPM's proactive and creative design solution provided Calvary Bible Church with the confidence to invest in the necessary design work, knowing that a pathway towards planning approval was achievable. By strategically addressing the planning department's concerns through thoughtful site planning and architectural integration, we helped the church move closer to realizing their vision of expanded facilities and a unified congregation.
Key Project Highlights:
Addressing Growth: Facilitating the expansion needs of a growing congregation.
Navigating Regulatory Challenges: Overcoming planning department concerns regarding non-traditional building design.
Strategic Site Planning: Positioning the Sprung Structure for optimal integration and buffering.
Innovative Architectural Integration: Blending the Sprung structure with traditional elements to address aesthetic concerns.
Facilitating Planning Approval: Providing a design solution that moves towards regulatory buy-in.
This project demonstrates RPM's commitment to not only providing effective design solutions but also strategically navigating regulatory landscapes to help our clients achieve their goals.
